
"K Series" Models - 2,711 Square Feet
Floor Plans and Elevations
© 1999
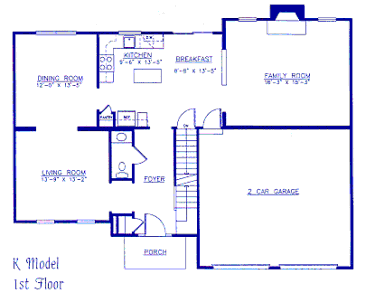
1st Floor
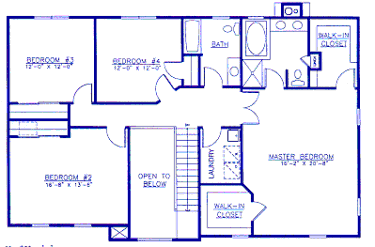
2nd Floor
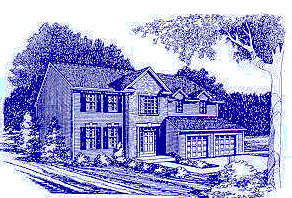 Kingston Exterior - Brick |
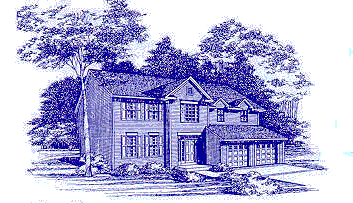 Keating Exterior - Siding |
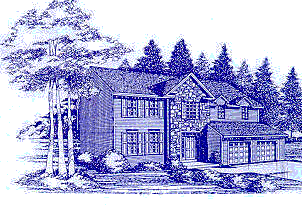 Kirkwood Exterior - Stone & Stucco |
Return to Our Portfolio of Homes
Details of these homes may vary in our communities.
For example, some communities offer front side entry garages while others offer
front entry.
The community manager will be happy to review the standard features of this
home with you.
Prices and plans are subject to change
and to field variations.
Copyright 1999
505 1/2 Germantown Pike
Lafayette Hill, PA 19444


